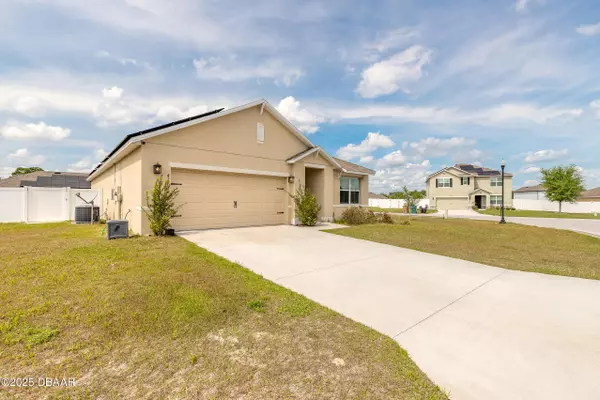4273 NE 29th PL Ocala, FL 34470
UPDATED:
Key Details
Property Type Single Family Home
Sub Type Single Family Residence
Listing Status Active
Purchase Type For Sale
Square Footage 13,329 sqft
Price per Sqft $24
MLS Listing ID 1211731
Style Traditional
Bedrooms 3
Full Baths 2
HOA Fees $400/ann
HOA Y/N Yes
Year Built 2020
Annual Tax Amount $2,484
Acres 0.31
Lot Dimensions 87.0 ft x 147.0 ft
Property Sub-Type Single Family Residence
Source Daytona Beach Area Association of REALTORS®
Property Description
Location
State FL
County Marion
Area 99 - Other
Direction I-75 Exit 352 go East on FL-40 E/W Silver Springs Blvd. Keep left to stay on FL-40, turn left onto NE 46th Ave. Model will be on your right.
Region Ocala
City Region Ocala
Rooms
Primary Bedroom Level One
Dining Room true
Interior
Interior Features Open Floorplan, Split Bedrooms
Heating Central
Cooling Central Air
Flooring Carpet, Tile
Appliance Washer, Refrigerator, Microwave, Electric Range, Electric Oven, Dryer, Disposal, Dishwasher
Heat Source Central
Exterior
Parking Features Garage, Other
Garage Spaces 2.0
Fence Back Yard
Utilities Available Cable Connected, Electricity Connected, Sewer Connected, Water Connected
Amenities Available Playground
View Y/N No
Roof Type Shingle
Porch Porch, Rear Porch
Road Frontage City Street
Total Parking Spaces 2
Garage Yes
Building
Lot Description Cul-De-Sac, Sprinklers In Front, Sprinklers In Rear
Story 1
Foundation Block, Slab
Sewer Public Sewer
Water Public
Architectural Style Traditional
New Construction No
Others
Pets Allowed Cats OK, Dogs OK
HOA Fee Include 400.0
Tax ID 24244-010-17
Ownership Wolf Family Rev Trust
Acceptable Financing Cash, Conventional, FHA
Listing Terms Cash, Conventional, FHA
Special Listing Condition Standard
Pets Allowed Cats OK, Dogs OK



