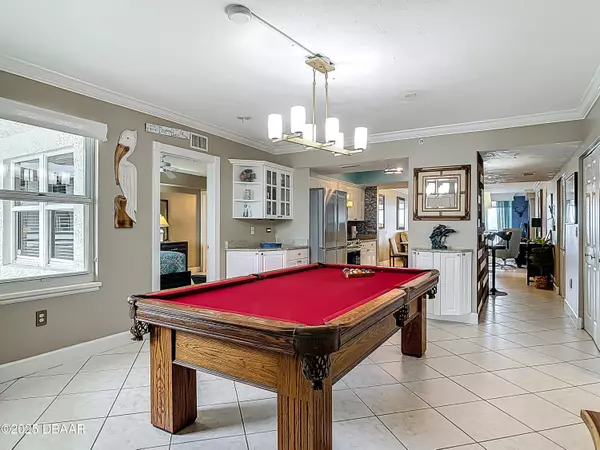2055 Atlantic AVE S #1410 Daytona Beach, FL 32118
UPDATED:
Key Details
Property Type Condo
Sub Type Condominium
Listing Status Active
Purchase Type For Sale
Square Footage 2,140 sqft
Price per Sqft $303
Subdivision Towers Grande Condo
MLS Listing ID 1214471
Style Contemporary
Bedrooms 3
Full Baths 3
HOA Fees $2,801
Year Built 2004
Annual Tax Amount $7,024
Property Sub-Type Condominium
Source Daytona Beach Area Association of REALTORS®
Property Description
Enjoy panoramic ocean views from your private balcony, an ideal spot for morning coffee or evening sunsets. Inside, the open-concept layout features a bright living area, generous dining space, and a well-equipped kitchen—ideal for entertaining or unwinding after a beach day.
Each of the three bedrooms offers privacy and comfort, with ample closet space and en-suite bathrooms for a touch of luxury. Whether you're looking for a full-time residence, vacation getaway, or investment property.
Location
State FL
County Volusia
Community Towers Grande Condo
Direction From international Speedway, head E. Head S on Atlantic Ave. Building is on the left. Towers Grande.
Interior
Interior Features Breakfast Bar, Entrance Foyer, Guest Suite, Open Floorplan, Pantry, Primary Bathroom -Tub with Separate Shower, Split Bedrooms, Walk-In Closet(s)
Heating Central, Electric, Heat Pump
Cooling Electric
Exterior
Exterior Feature Balcony, Courtyard, Outdoor Shower
Parking Features Additional Parking, Garage Door Opener, Guest
Garage Spaces 1.0
Utilities Available Cable Connected, Electricity Connected, Sewer Connected, Water Connected
Amenities Available Beach Access, Cable TV, Car Wash Area, Dog Park, Elevator(s), Fitness Center, Maintenance Grounds, Maintenance Structure, Management - Full Time, Pool, Spa/Hot Tub, Trash, Management - On Site
Waterfront Description Ocean Access,Ocean Front,Seawall
Roof Type Concrete,Membrane
Accessibility Accessible Bedroom, Accessible Closets, Accessible Common Area, Accessible Doors, Accessible Elevator Installed, Accessible Entrance, Accessible Full Bath, Accessible Hallway(s), Accessible Kitchen, Accessible Kitchen Appliances, Accessible Washer/Dryer, Common Area, Standby Generator
Total Parking Spaces 1
Garage Yes
Building
Foundation Block, Concrete Perimeter
Water Public
Architectural Style Contemporary
Structure Type Block,Concrete,Stucco
New Construction No
Schools
Elementary Schools Longstreet
Middle Schools Campbell
High Schools Mainland
Others
Senior Community No
Tax ID 5315-04-00-1410
Acceptable Financing Cash, Conventional
Listing Terms Cash, Conventional



