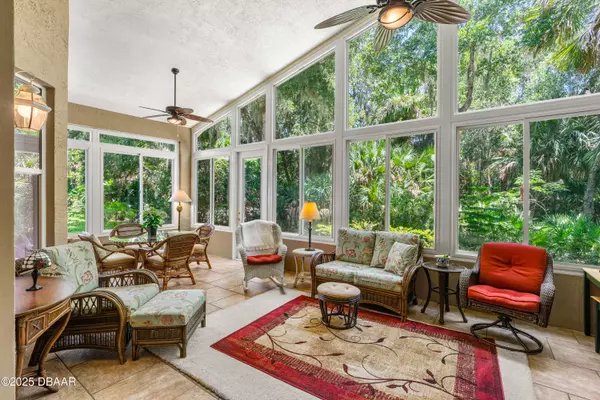3203 Galty CIR Ormond Beach, FL 32174
UPDATED:
Key Details
Property Type Single Family Home
Sub Type Single Family Residence
Listing Status Active
Purchase Type For Sale
Square Footage 2,412 sqft
Price per Sqft $217
Subdivision Halifax Plantation
MLS Listing ID 1216502
Style Contemporary
Bedrooms 3
Full Baths 2
HOA Fees $195
Year Built 2003
Annual Tax Amount $2,930
Lot Size 9,583 Sqft
Lot Dimensions 0.22
Property Sub-Type Single Family Residence
Source Daytona Beach Area Association of REALTORS®
Property Description
13x26 w/Tile Floor,2 walls of Windows and Transoms overlooking the woods inviting you to spend time in total relaxation. Every detail in this home has been done tastefully and with great care, from Original Design ,Volume Ceilings, Architectural Features, Owners' choices of Quality Products used in Kitch Cabinets, Counters, Fixtures, Brazilian Hardwood Flooring etc
Generous Master Suite with Crown Moulding.Tub and Open Shower adorned w/ decorative tile. Inviting Guest Suite w/ Bowed Windows and Plant. Shutters ,Lovely Updated Bathrm. Office w/Built-in Desk and Storage, Waincoting. Large Liv.Rm w Din.Rm. Laundry w sink and extra Refr.and Storage. 2-car Gar w/6ft extension. Attic above.Pest Tubes in the Walls.
THIS HOME HAS IT ALL! COME SEE FOR YOURSELF! Beach is within a few miles through Bulow State Park. Hiking, Biking Canoeing, Fishin in Tomoka and Bulow State Parks. Take a morning walk through the streets of Halifax Plantation and meet your neighbors and their dogs. Shopping in the Halifax Shopping Center with a Publix , Truist Bank, Gas Station, Dentist, Pizza Place etc. The Golf Club offers amenities Like Golf , Tennis and Pool. Some by membership others as Pay and Play. Come Dine or have a Snack and a Drink at the PUB and watch your favorite sport on the TV surrounding the inviting Bar. Meet your Neighbors at the Trivia night! Join a Book Club, Play Bridge or is Majong your thing? You will find it all in Halifax Plantation!
Location
State FL
County Volusia
Community Halifax Plantation
Direction I-95 Exit 278 Go East abt 1 mile Right to Monaghan Entrance. First Left into Whisper Glen South/Galty Circle. House at end of cul-de-sac.
Interior
Interior Features Breakfast Nook, Built-in Features, Ceiling Fan(s), Entrance Foyer, Guest Suite, Pantry, Primary Bathroom -Tub with Separate Shower, Smart Thermostat, Solar Tube(s), Vaulted Ceiling(s), Walk-In Closet(s)
Heating Heat Pump
Cooling Central Air, Electric
Fireplaces Type Electric, Free Standing
Fireplace Yes
Exterior
Parking Features Attached, Garage, Garage Door Opener
Garage Spaces 2.0
Utilities Available Cable Available, Sewer Connected, Water Connected
Amenities Available Maintenance Grounds, Management - Full Time
Roof Type Shingle
Porch Glass Enclosed, Rear Porch
Total Parking Spaces 2
Garage Yes
Building
Lot Description Cul-De-Sac, Many Trees, Sprinklers In Front, Sprinklers In Rear, Wooded
Foundation Slab
Water Public
Architectural Style Contemporary
Structure Type Block,Stucco
New Construction No
Schools
Elementary Schools Pine Trail
Middle Schools Ormond Beach
High Schools Seabreeze
Others
Senior Community No
Tax ID 3137-12-00-0190
Acceptable Financing Cash, Conventional, VA Loan
Listing Terms Cash, Conventional, VA Loan



