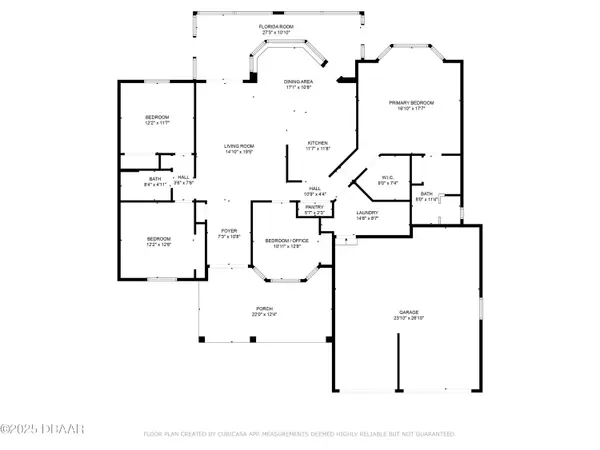6029 Whispering Trees LN Port Orange, FL 32128
UPDATED:
Key Details
Property Type Single Family Home
Sub Type Single Family Residence
Listing Status Active Under Contract
Purchase Type For Sale
Square Footage 8,598 sqft
Price per Sqft $46
MLS Listing ID 1216704
Style Ranch
Bedrooms 4
Full Baths 2
HOA Fees $372/ann
HOA Y/N Yes
Year Built 2000
Annual Tax Amount $2,709
Acres 0.2
Property Sub-Type Single Family Residence
Source Daytona Beach Area Association of REALTORS®
Property Description
Pride of ownership shines in this one-owner, custom-built home featuring a 2-car xtra deep garage, including a rare RV-height 2nd bay! With a generous 27-foot depth, it's perfect for housing your boat, small RV, or other recreational toys. Car enthusiasts will appreciate the potential to install a car lift, or get creative & add an overhead loft for massive storage potential.
Inside, enjoy a split-bedroom floor plan offering privacy & function. The expansive primary suite features a light & bright windowed sitting area, walk-in closet, & a spacious en-suite bath. Bedrooms 2 & 3 share a well-placed second bath, while the 4th bedroom/flex space boasts bay windows & would make an ideal home office, den, or guest room - yes, it has a closet!
The kitchen offers a breakfast bar that opens to the dining room, highlighted by yet another bay window overlooking the Florida Room and fenced backyard that backs up to a serene creek. Major updates include a 2018 roof & 2016 HVAC system, giving peace of mind for years to come.
RV portion of garage has electric RV receptacles.
This home is perfectly situated just 6 miles from the beach, with easy access to I-95, & close to shopping, dining, & entertainment.
With your personal touches, this incredible home - with its versatile RV garage - can be your ultimate Florida dream retreat!
Location
State FL
County Volusia
Area 22 - Port Orange S Of Dunlawton, W Of 95
Direction Taylor Rd West of 95, south on Williamson, right on to Summer Trees Rd. Left Lazy Creek Dr, right on Whispering Trees Ln
Region Port Orange
City Region Port Orange
Rooms
Primary Bedroom Level One
Dining Room true
Interior
Interior Features Breakfast Bar, Breakfast Nook, Primary Bathroom - Shower No Tub, Split Bedrooms, Walk-In Closet(s)
Heating Central
Cooling Central Air, Electric
Flooring Carpet, Vinyl
Appliance Washer, Refrigerator, Microwave, Electric Water Heater, Electric Range, Dryer, Dishwasher
Heat Source Central
Laundry In Unit
Exterior
Parking Features Attached, Garage, RV Access/Parking
Garage Spaces 2.0
Fence Fenced
Utilities Available Cable Available, Electricity Connected, Sewer Connected, Water Connected
View Y/N Yes
View Creek/Stream
Roof Type Shingle
Porch Covered, Front Porch, Glass Enclosed, Rear Porch
Total Parking Spaces 2
Garage Yes
Building
Story 1
Foundation Slab
Sewer Public Sewer
Water Public
Architectural Style Ranch
Structure Type Concrete,Stucco
New Construction No
Others
HOA Fee Include 372.0
Tax ID 6319-24-00-0510
Acceptable Financing Cash, Conventional, FHA, VA Loan
Listing Terms Cash, Conventional, FHA, VA Loan
Special Listing Condition Standard


